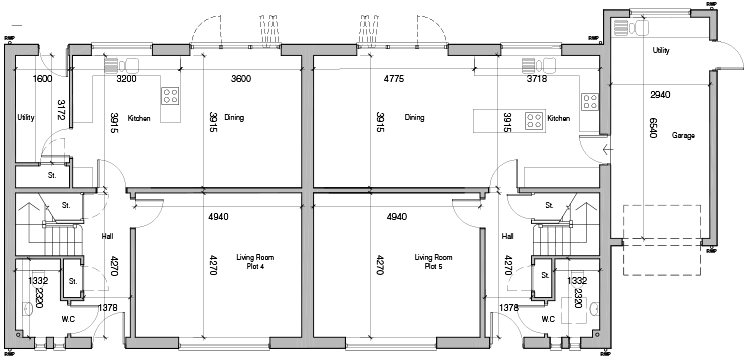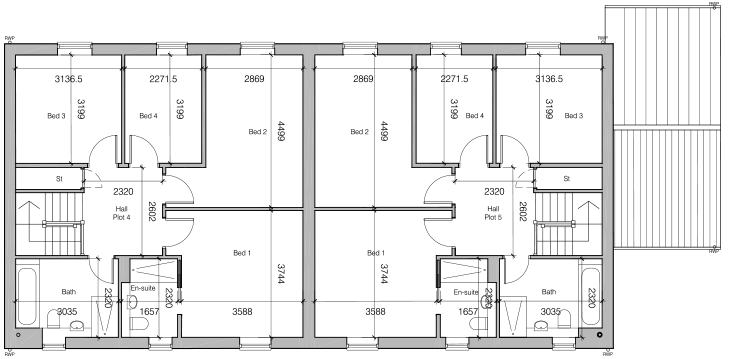Houses 3 & 4
SOLD - 4 Bed Semi-Detached Houses Approx 141.6m² - 160.8m²
Plans for identification purposes only and NOT to scale.
London Ebor Developments Ltd for themselves and for the Vendors or Lessors of this property, whose agents they are, give notice that: (i) The particulars are set out as a general outline only for the guidance of intending purchasers or lessees and do not constitute, nor constitute part of, an offer or contract; (ii) All descriptions, dimensions, references to condition and necessary permissions for use and occupation and other details are given without responsibility and any intending purchasers or lessees should not rely on them as statements or representations of fact but must satisfy themselves, by inspection or otherwise, as to the correctness of each of them; (iii) No person in the employment of London Ebor Developments Ltd has any authority to make or give any representation or warranty given whether by London Ebor Developments Ltd or the Vendors or the Lessors of this property. It is the responsibility of any intending purchaser to satisfy himself as to the accuracy of any information upon which he relies in making an offer. The making of any offer for this property will be taken as an admission by the intending purchaser or lessee that he has relied solely upon his own personally verified information, inspection and enquiries. Computer generated images (CGI) are intended for illustrative purposes only and should be treated as general guidance only.

